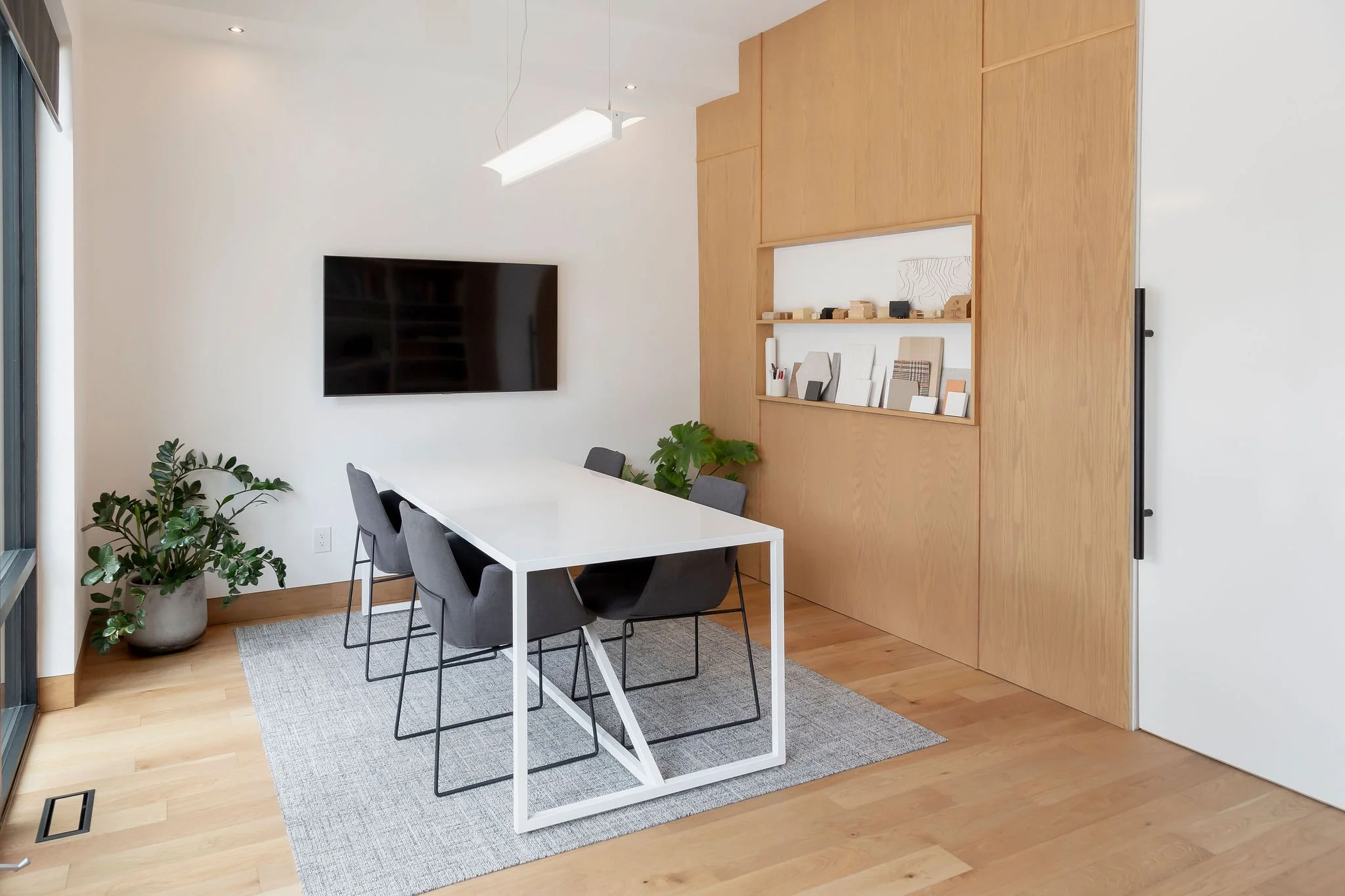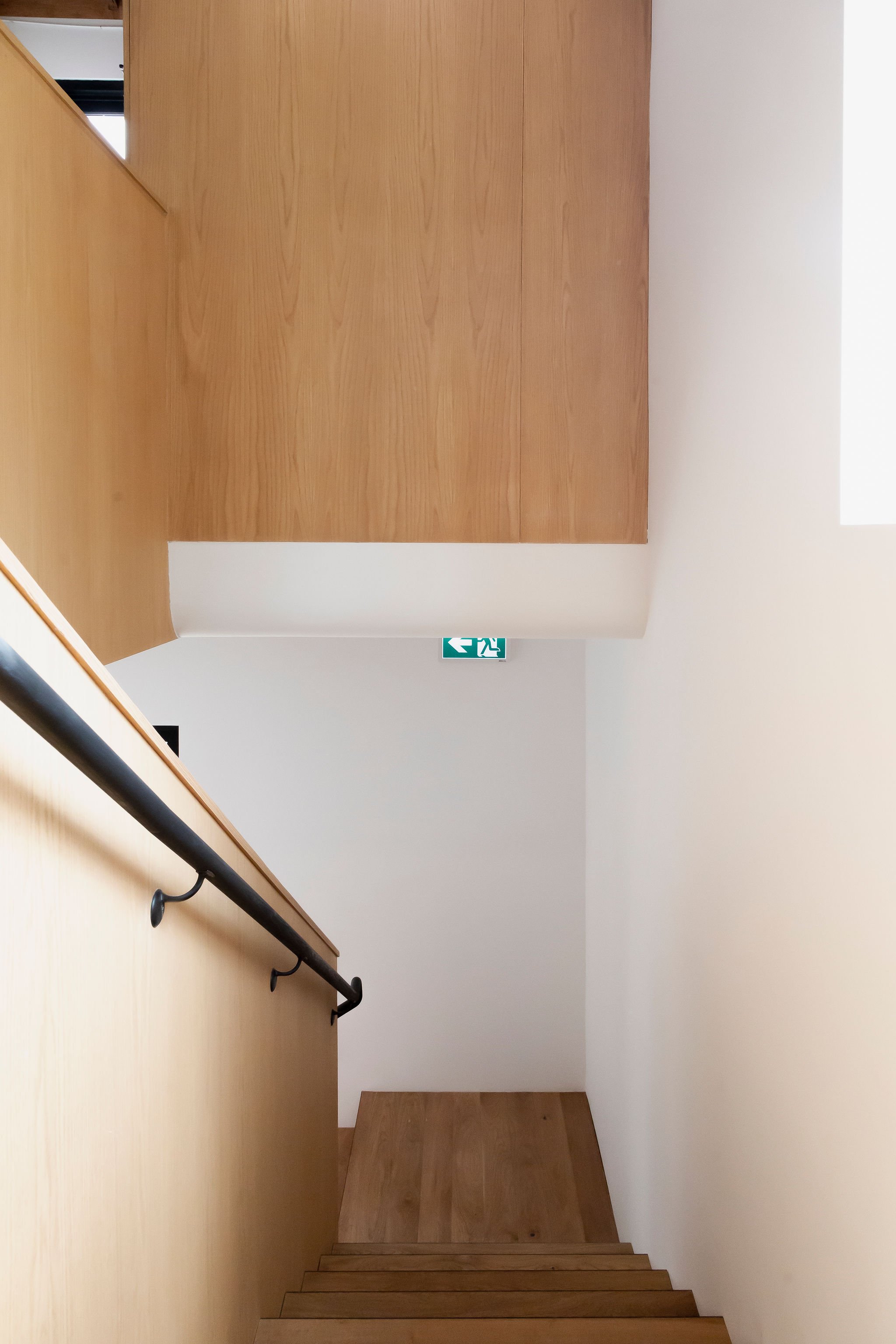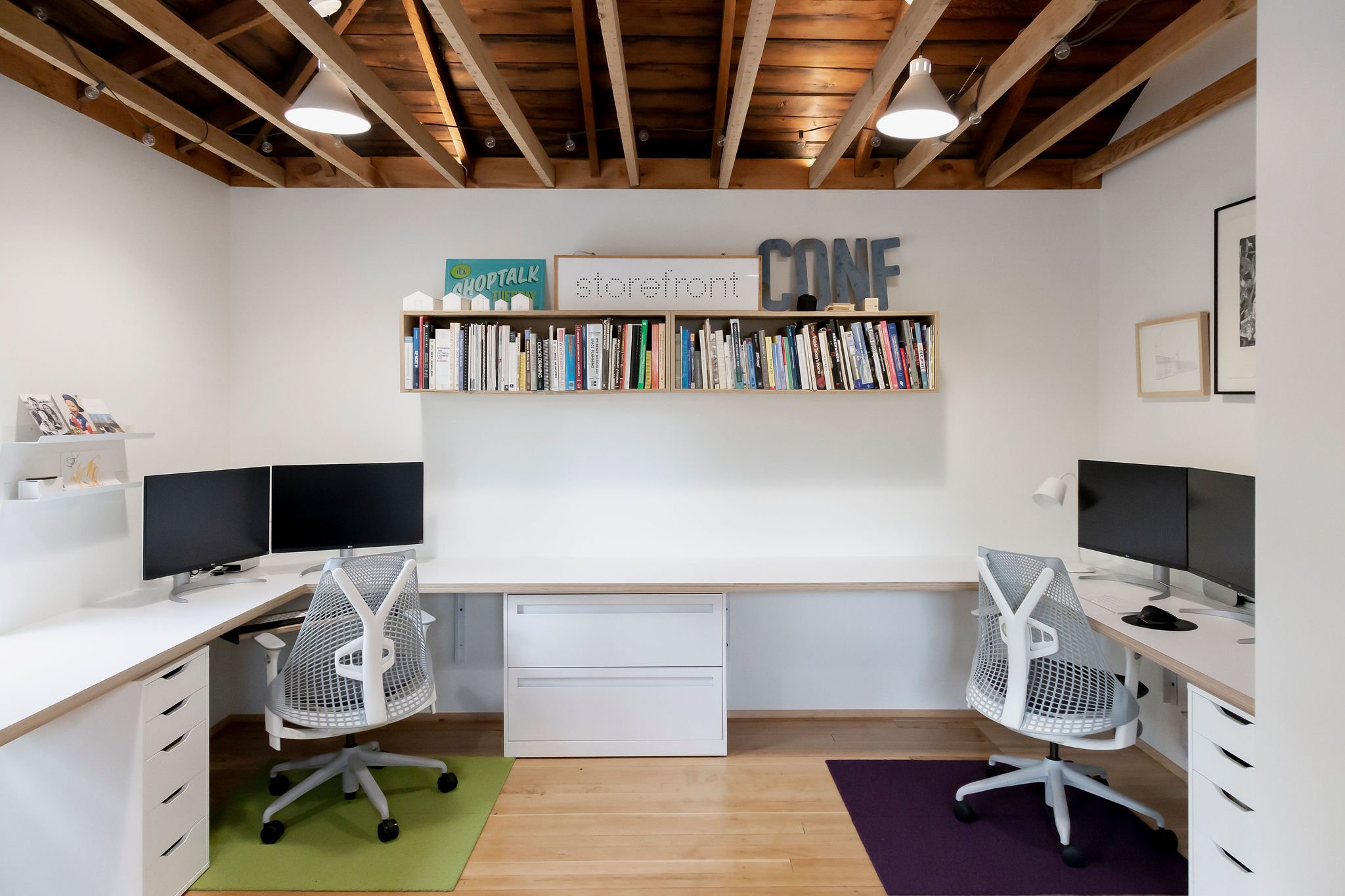BLDG STUDIO HQ /
Location: Saskatoon, SK
Date: 2021
We completed a full renovation of the old neighbourhood convenience store during the pandemic, transforming it into the headquarters for BLDG Studio Inc. The main floor features an eleven foot high ceiling, hardwood flooring throughout, and large black storefront windows that let in plenty of natural light. The meeting room and staff room are on the main floor, with offices and a washroom upstairs. On the second floor, the original gypsum board ceiling was removed and exterior insulation on the roof was added, to showcase the amazing original wood rafters. Additionally, original wood flooring was discovered underneath carpet on the second floor, and was restored to its original glory. Many suppliers and friends contributed to the process and beautiful end results, a blog post with a full list of credits will be published and linked here in the near future.
The landscaping will be completed in fall 2022.
Photos by Carey Shaw
Click to view larger



















