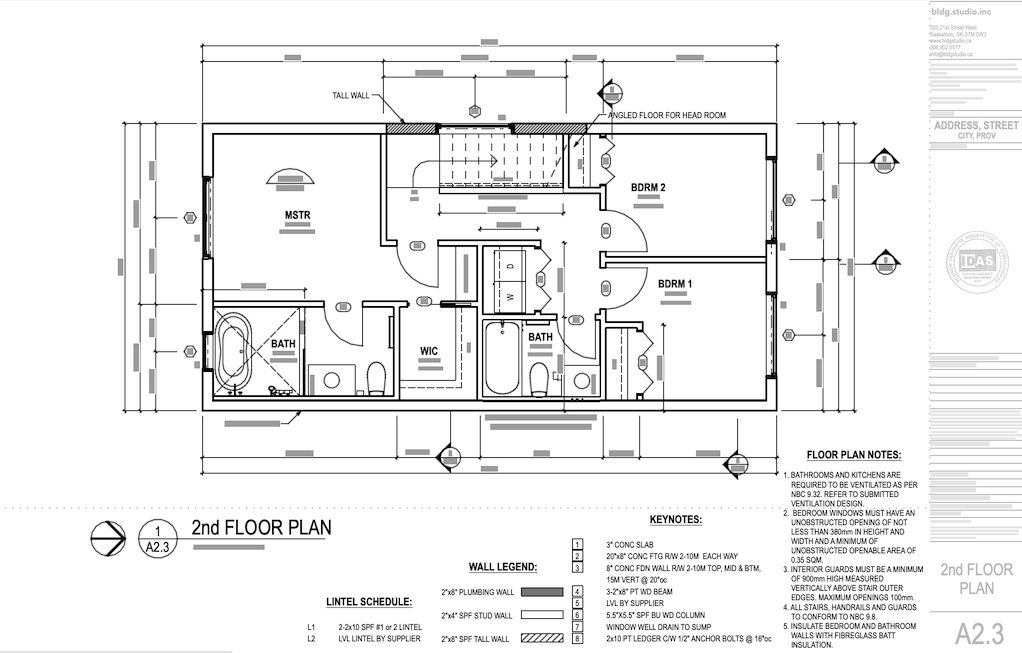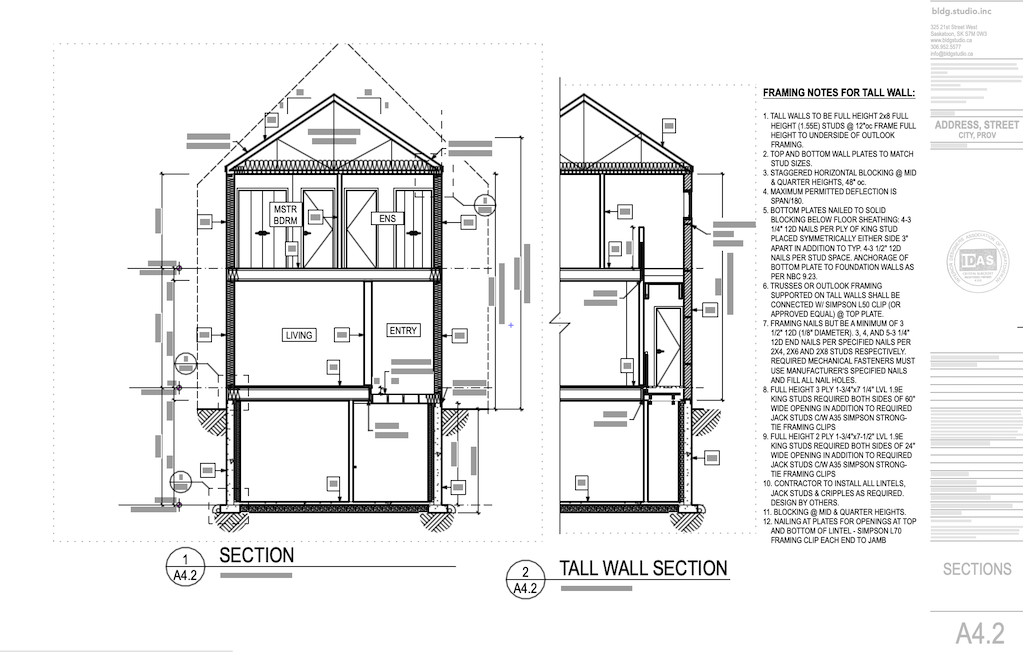FAQ
What is the return policy?
All sales on house plans and customization/modifications are final. No refunds or exchanges can be given once your order has started the fulfillment process.
Which building codes and regulations do the stock plans conform with?
All house plans from BLDG STUDIO INC. are designed to conform to the National Building Code of Canada 2015.
Do you provide engineering drawings?
It may be likely that you will need to hire a licensed structural engineer to analyze the design and provide additional drawings and calculations required by your local Codes or bylaws. If you aren’t sure, most local Building Standards have a handout they will give you listing all of the items they require to submit for and obtain a building permit.
Additionally, stock plans do not have a professional stamp attached. If your authority of jurisdiction requires one, they will only accept a stamp from a professional licensed in the province where you plan to build. In this case, you will need to take your house plans to a local engineer or architect for review and stamping.
Engineering fees are not included in the stock plan price(if required), Landscaping details or fees are also not included in the plans or price.
What is included in a BLDG Studio Stock Plan?
All plans drawn to scale (3/16” or 1/4”) and include approximately 12-16 pages of the following:
Foundation, 1st Floor, and 2nd Floor Plan: Shows all necessary notes and dimensions including columns, beams, walls, plumbing locations, window and doors locations, equipment and cabinet locations and stair information.
Exterior Elevations: Shows and annotates materials, building height, window style and opening direction, lintel heights, grade height and glazing percentages on side walls.
Building Sections: Shows cross section through building at required locations. Indicates floor to ceiling and floor to floor heights, stair dimensions, and shows details of framing, construction, flooring and roofing.
To see a sample set of our stock plan drawings, view the gallery below:
When will I receive my stock plan?
During checkout, you will provide us with your name and required foundation type. We will input this information into the stock plan and will send you a link to a downloadable pdf within 5 business days. The downloadable pdf of your stock plan includes all drawings listed above.
I have selected a stock plan but would like to make a few changes. How much do you charge to revise a stock plan?
An hourly rate of $150/hour is charged for any revisions, site plan drawing and information, mirroring the plan, or any extra work involved by the designer/draftsperson.
I purchased a stock plan and requested revisions - how long do they take?
We require a one-week turnaround per revision request.
Want to know more about the process of designing and building your own home? Check out our bldgGUIDE BOOKLET.
A comprehensive guide book for the design and construction of single family dwellings. This booklet covers the process of schematic design, design development, construction drawings and house construction. Conceived as a beginner's guide for new home owners in the hopes of educating them about the process. Purchase here.
Copyright Info:
All plans on this website are the property of BLDG STUDIO INC. and are copyrighted. Any duplication of plans, copying of plans, etc, will result in legal action. Please notify the designers before copying plans.















