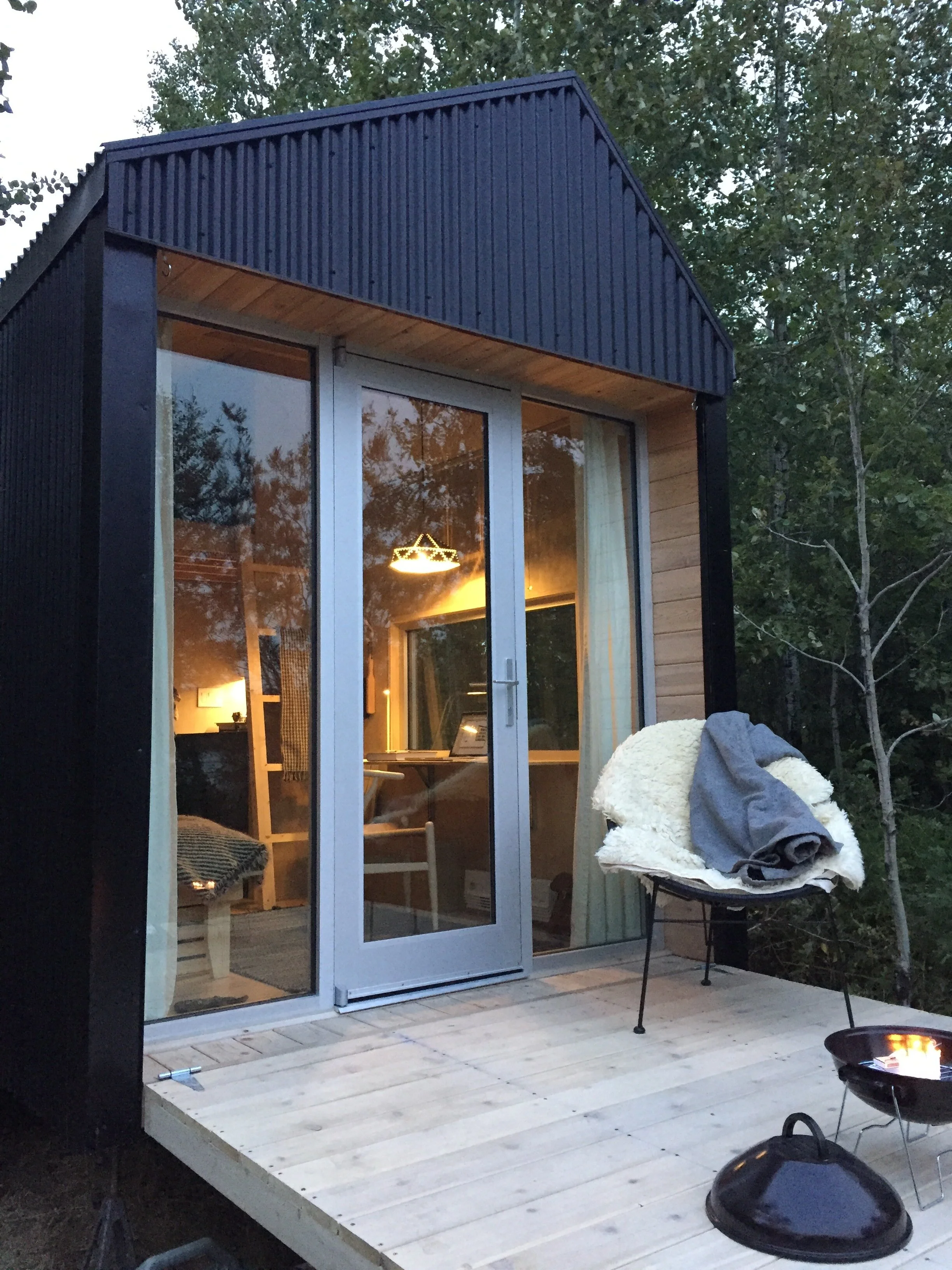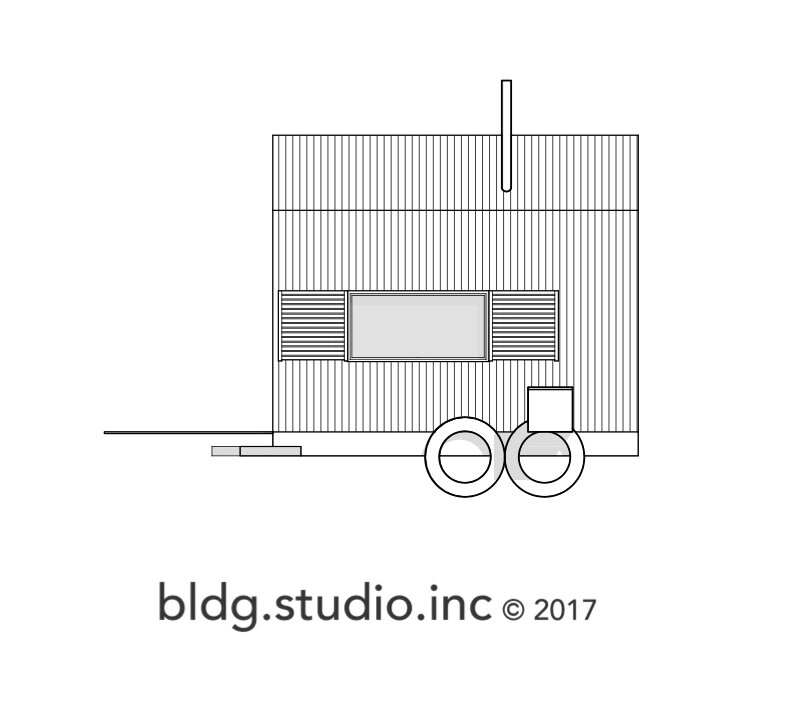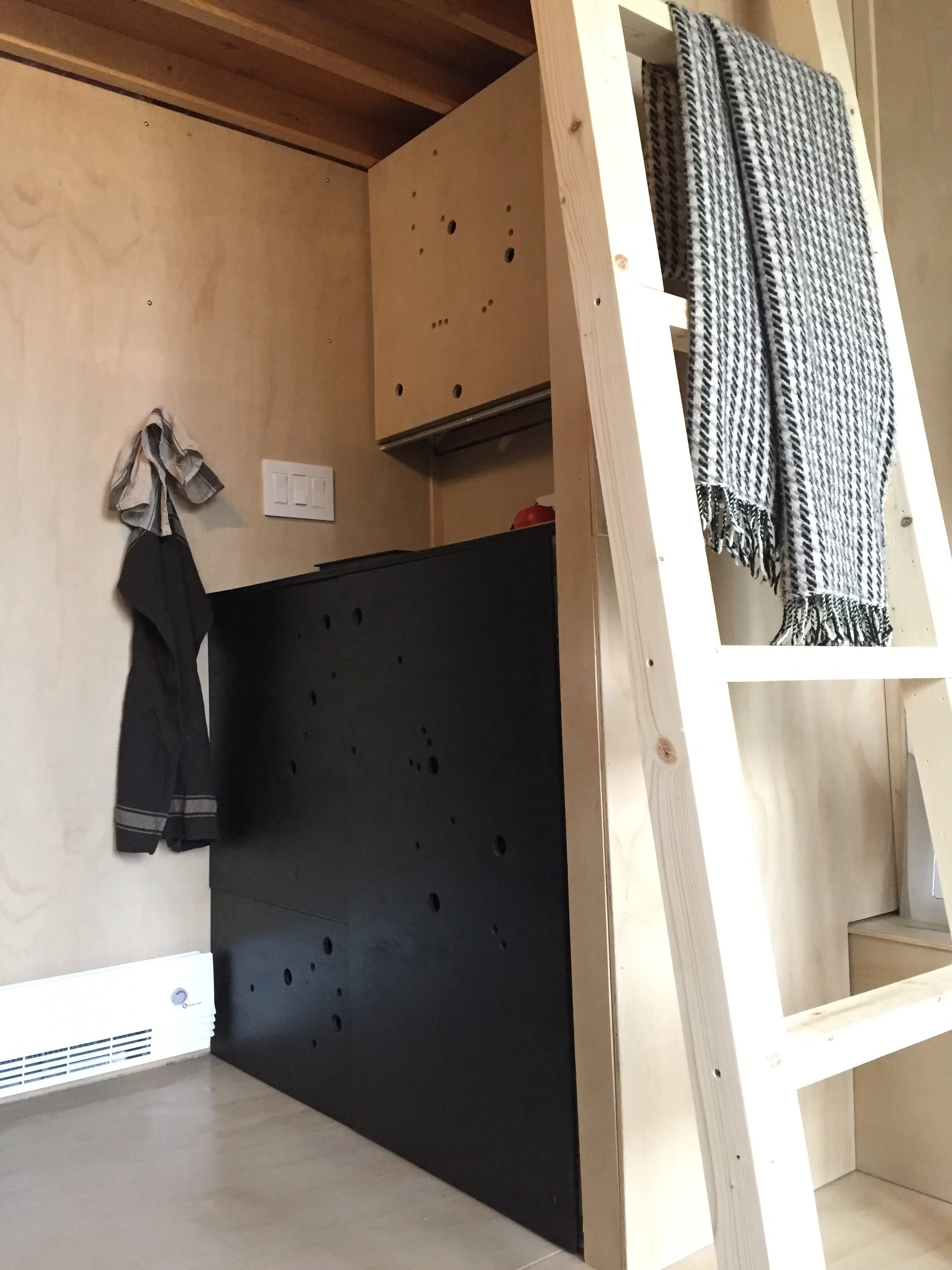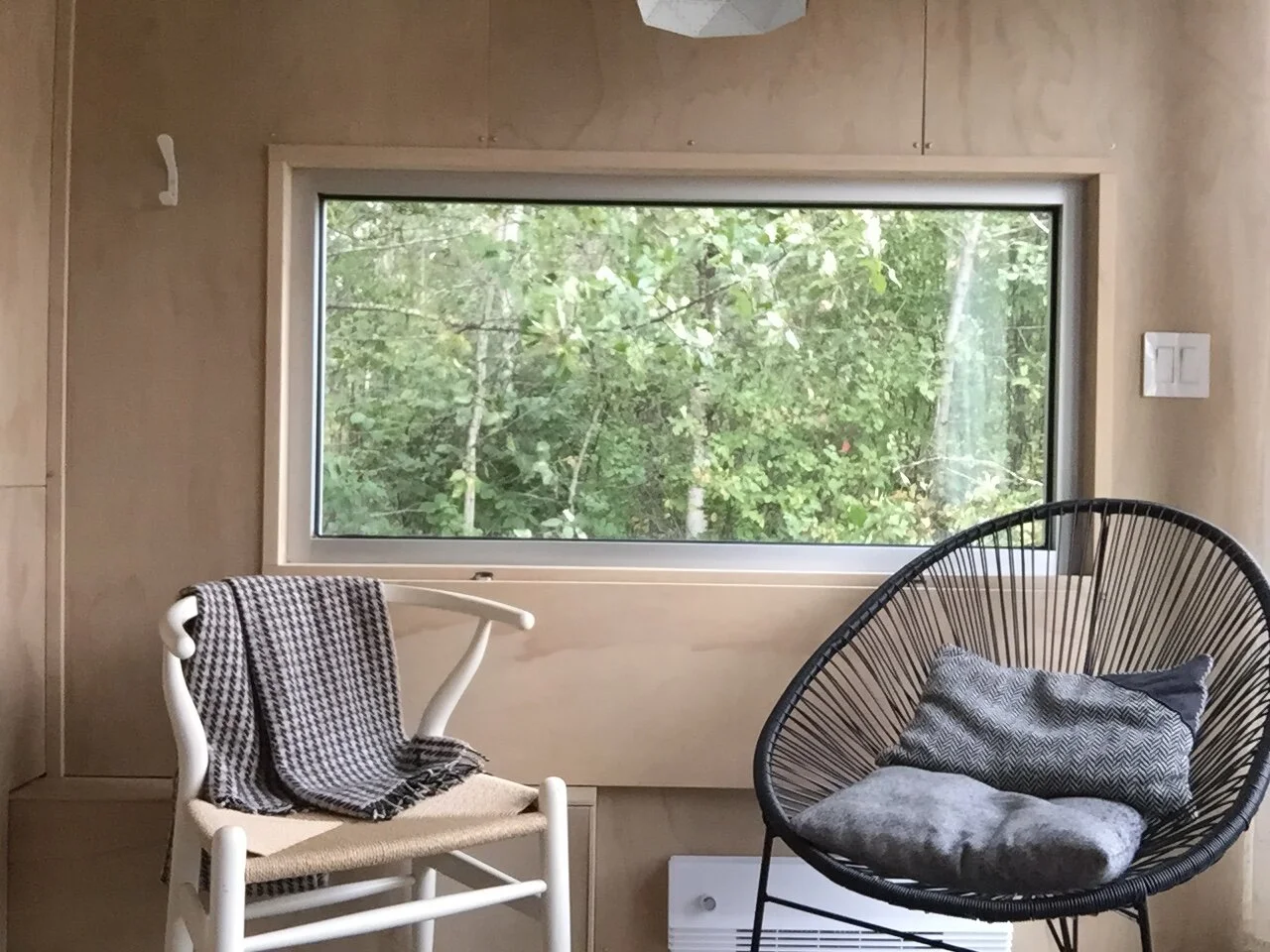PLAN #T - 104 THE HAB











PLAN #T - 104 THE HAB
TYPE: CABIN
WASHROOM & KITCHEN
AREAS:
1st Floor: 104 sq ft
Loft: 32 sq ft (4'-0" x 8'-0")
Total Living Area: 136 sq ft
WIDTH: 13'-0" + 4'-0" DECK
DEPTH: 8’-0”
REVISIONS
An hourly rate is charged for any revisions, site plan drawing and information, reversing the plan, or any extra work involved by the designer/draftsperson.
Engineering fees not included (if required).
PLAN CONTENT
All plans drawn to scale (3/16” or 1/4”) and include:
Foundation, 1st Floor, and Loft Plan: Shows all necessary notes and dimensions including columns, beams, walls, plumbing locations, window and doors locations, equipment and cabinet locations and stair information.
Exterior Elevations: Shows and annotates materials, building height, window style and opening direction, lintel heights, grade height and glazing percentages on side walls.
Building Sections: Shows cross section through building at required locations. Indicates floor to ceiling and floor to floor heights, stair dimensions, and shows details of framing, construction, flooring and roofing.
IMPORTANT INFORMATION
All sales on house plans and customization/modifications are final. No refunds or exchanges can be given once your order has started the fulfillment process.
All house plans from BLDG STUDIO INC. are designed to conform to the local Saskatoon bylaws and Saskatchewan codes.
It may be likely that you will need to hire a licensed structural engineer to analyze the design and provide additional drawings and calculations required by the City of Saskatoon. If you aren’t sure, Building Standards have a handout they will give you listing all of the items they require to submit for and obtain a building permit.
Additionally, stock plans do not have a professional stamp attached. If your authority of jurisdiction requires one, they will only accept a stamp from a professional licensed in the province where you plan to build. In this case, you will need to take your house plans to a local engineer or architect for review and stamping.
All plans on this website are the property of BLDG STUDIO INC. and are copyrighted. Any duplication of plans, copying of plans, etc, will result in legal action. Please notify the designers before copying plans.
ABOUT THIS LANESHED
Featured in the newest edition of Cabin Porn! The Hab plan comes full of features including everything in the Flex with an added kitchen, washroom, sleeping loft, and deck. Designed for out of city use, the Hab will add all the amenities of home to any rural or lake setting. Add an optional wood stove and solar power system to make it completely off the grid!
The walls, roof and floor are designed to be built with structural insulated panels with rigid foam insulation. We recommend finishing the interior walls, ceiling and floor in fir or birch plywood. The standard 120V electrical connection powers LED lights by simply running an extension cord to the nearest outlet.
FEATURES
kitchen, washroom, sleeping loft, and covered deck.
CONSTRUCTION SPECIFICATIONS
FOUNDATION:
3 ply 2"x6" BU Beam @ 8'-11"
1ST FLOOR:
8’ ceiling height
3.5" rigid insul EPS exterior walls
1/2" beech plywood, 3.5" rigid insul EPS between 2x4 SPF floor joists @ 12" o.c.
LOFT:
4’-9" from loft to roof peak
2x4" SPF joists @ 16" o.c.
ROOF:
1/2" plywood T&G, 3.5" rigid insul EPS between 2x4 SPF rafters @ 24" o.c.
Shingles or metal Snap-Loc.
